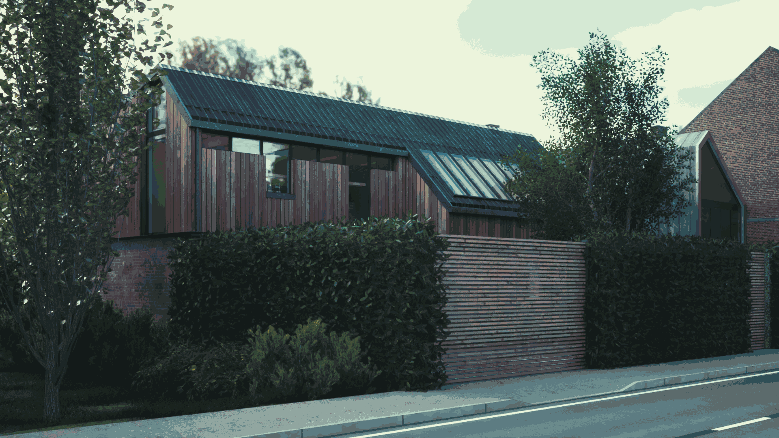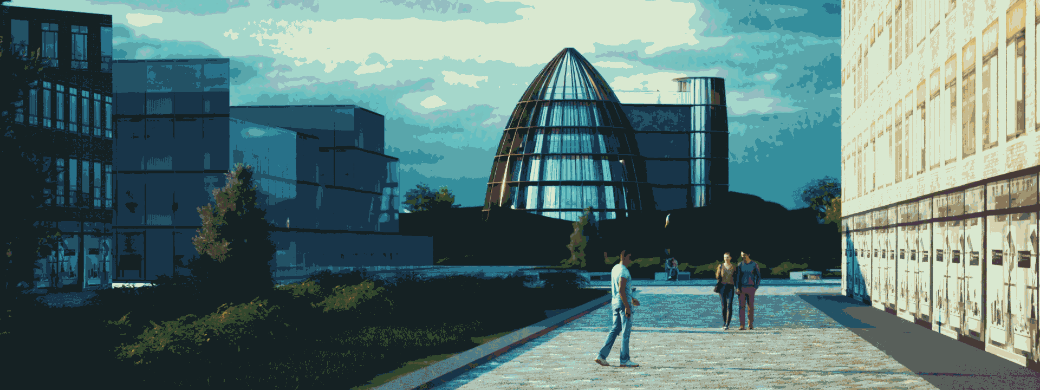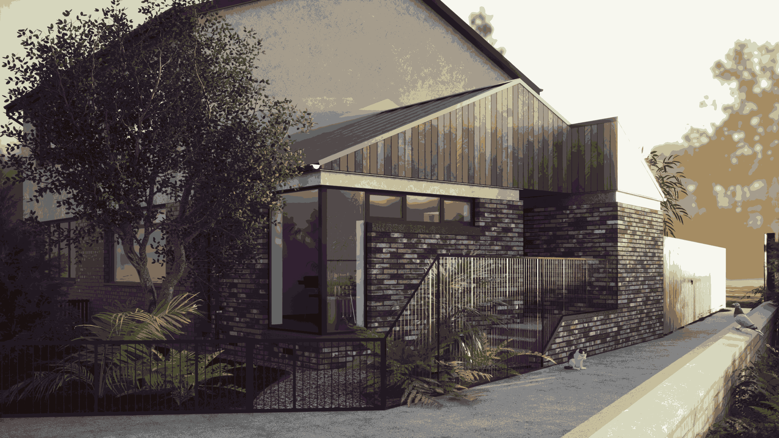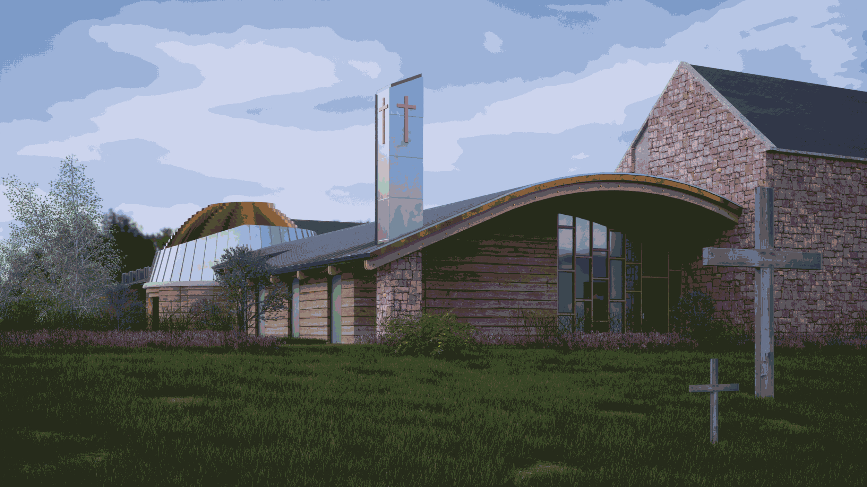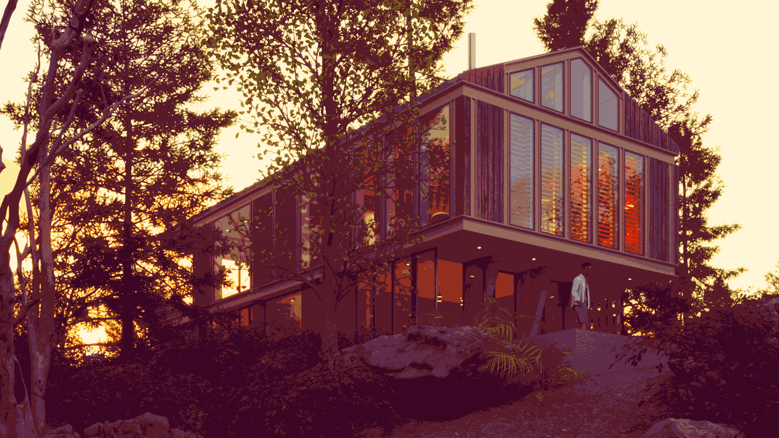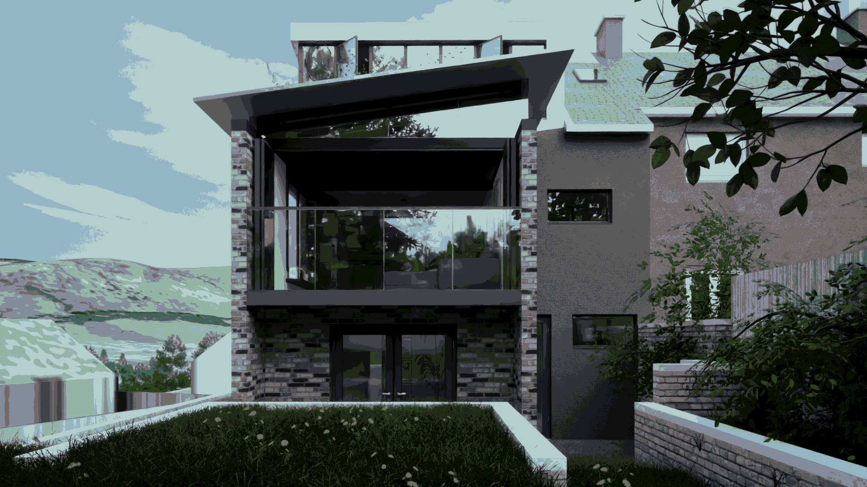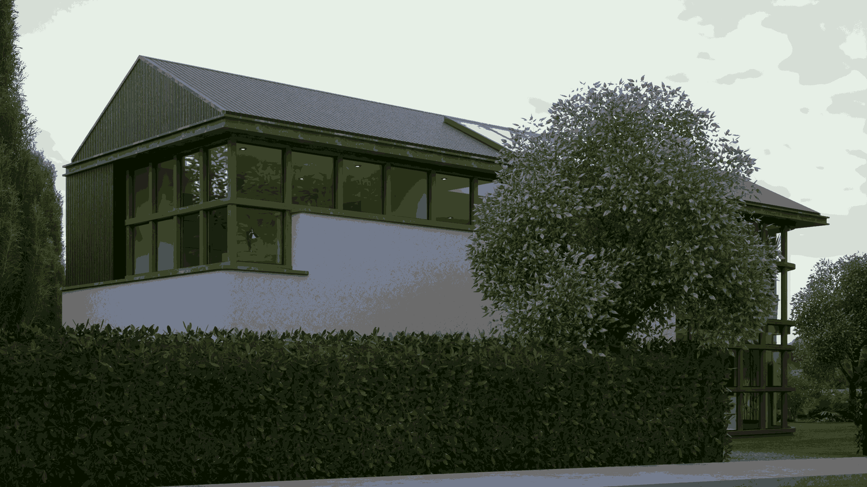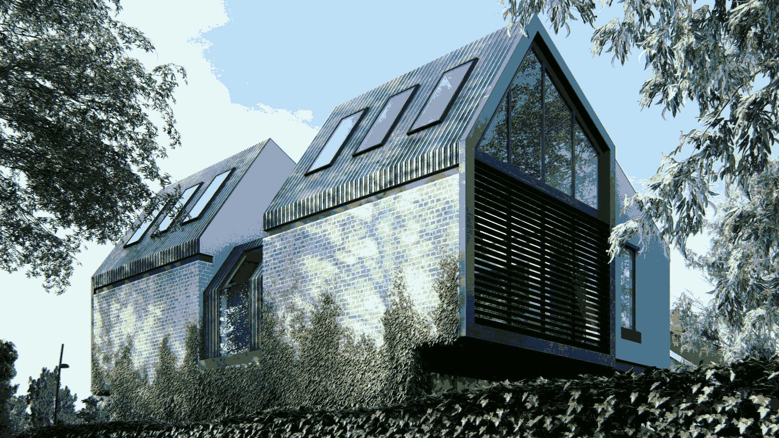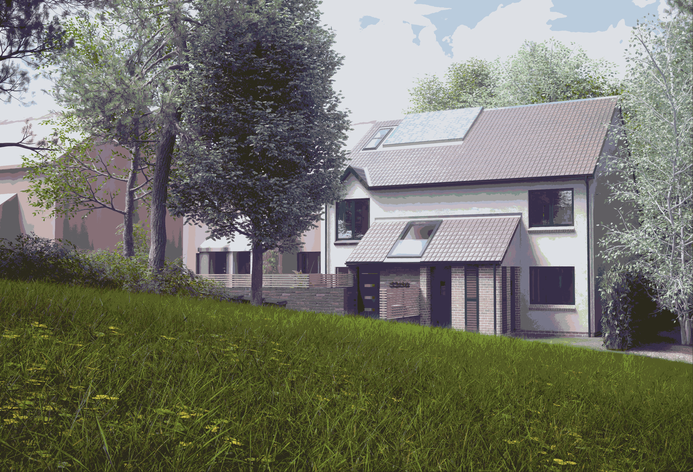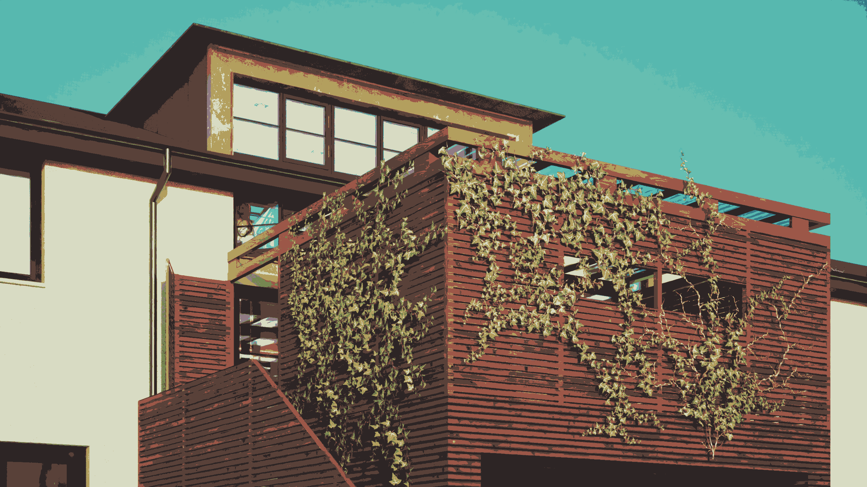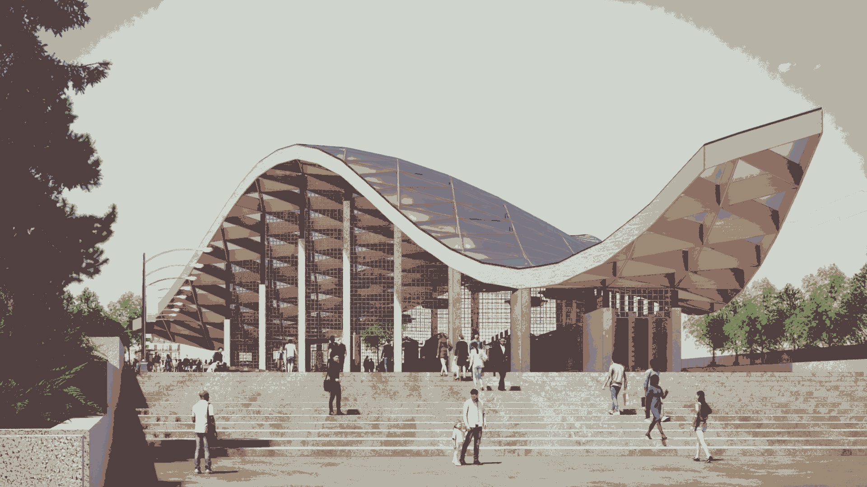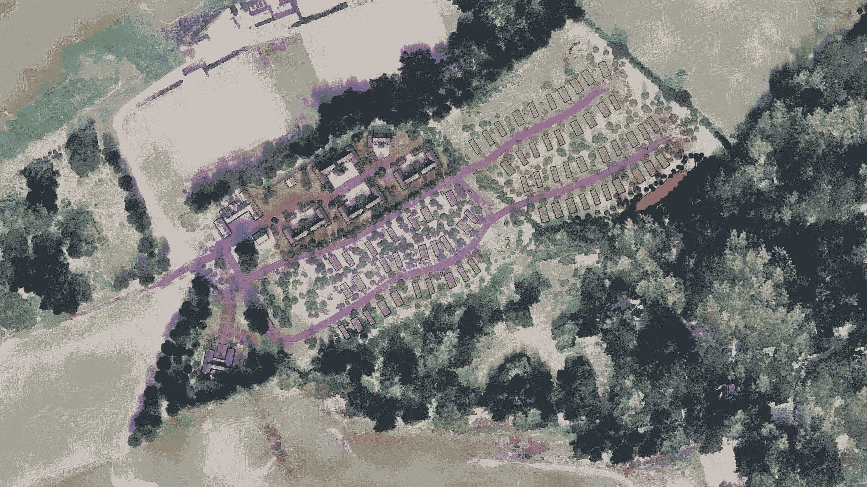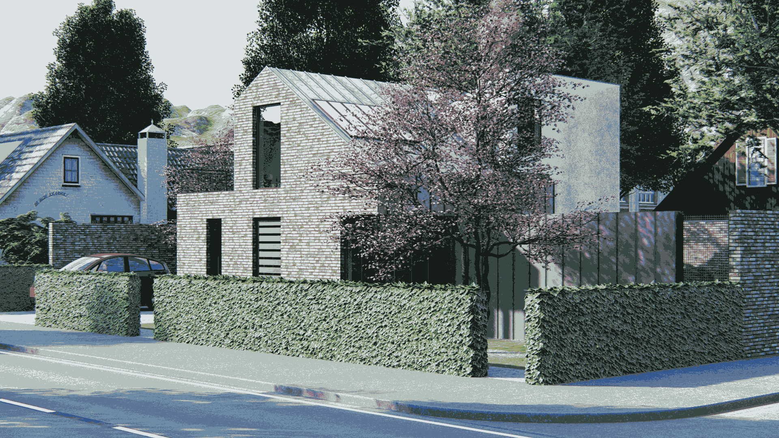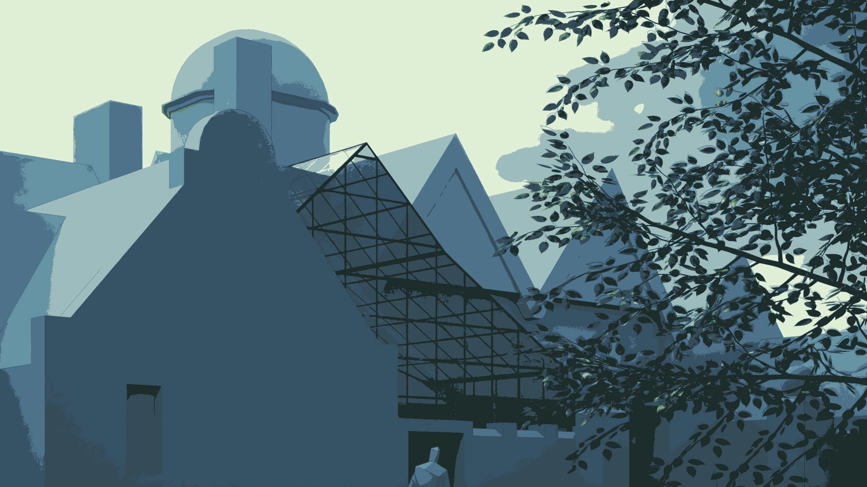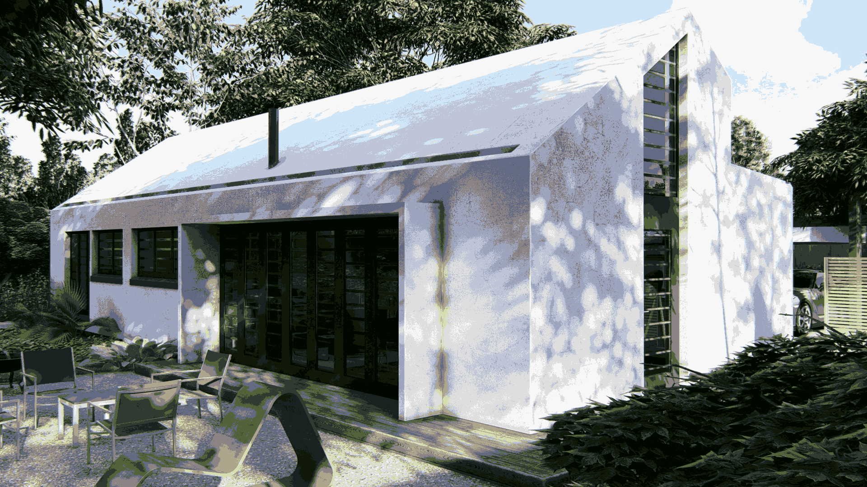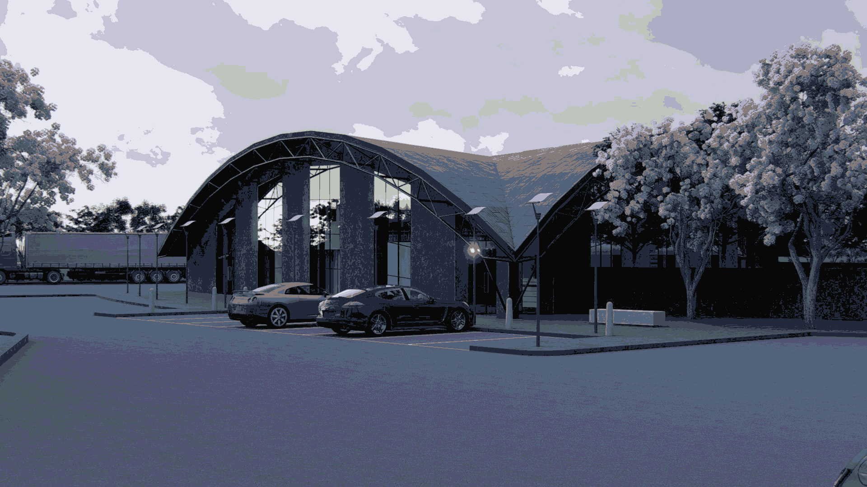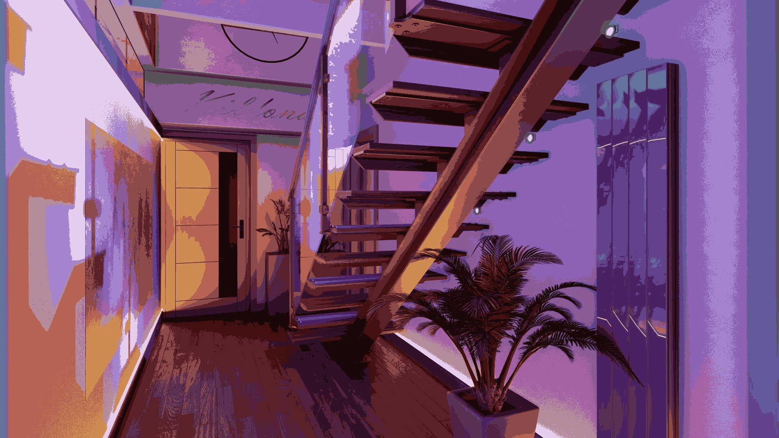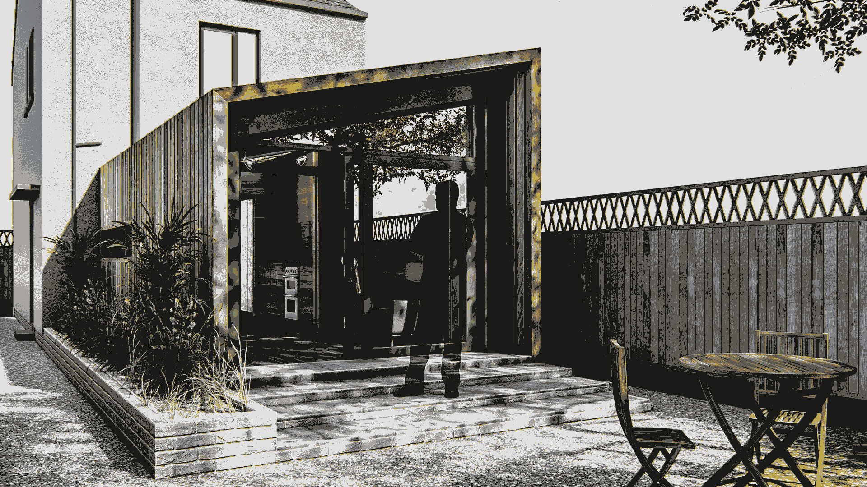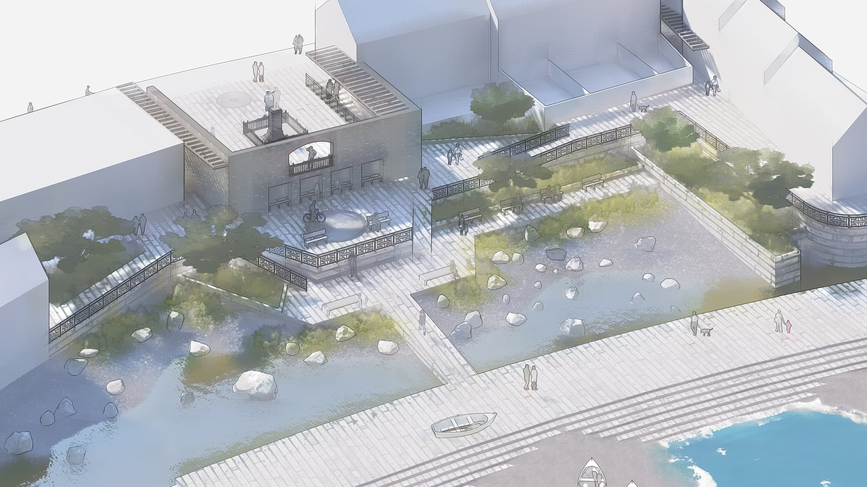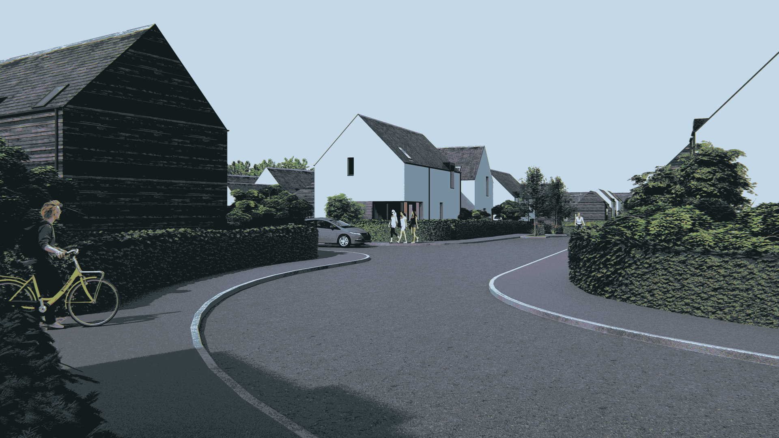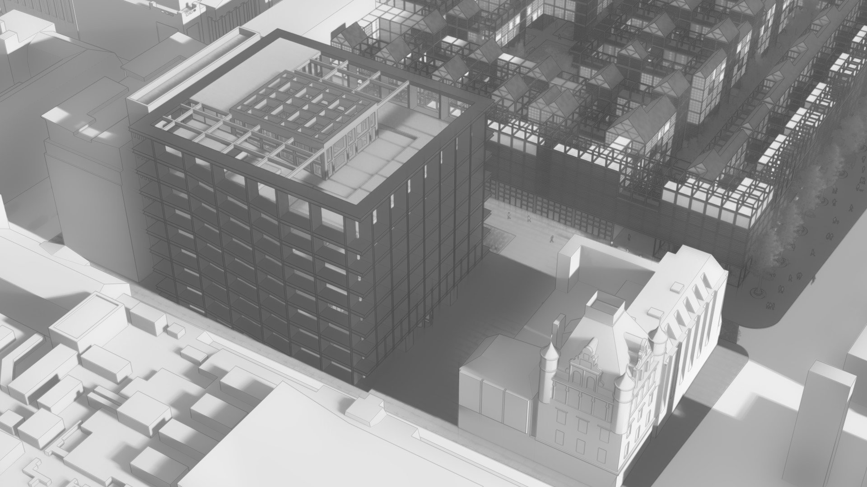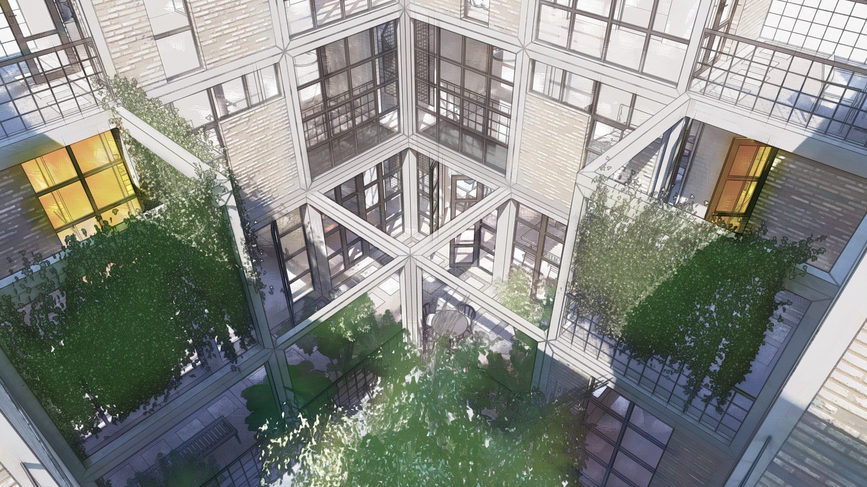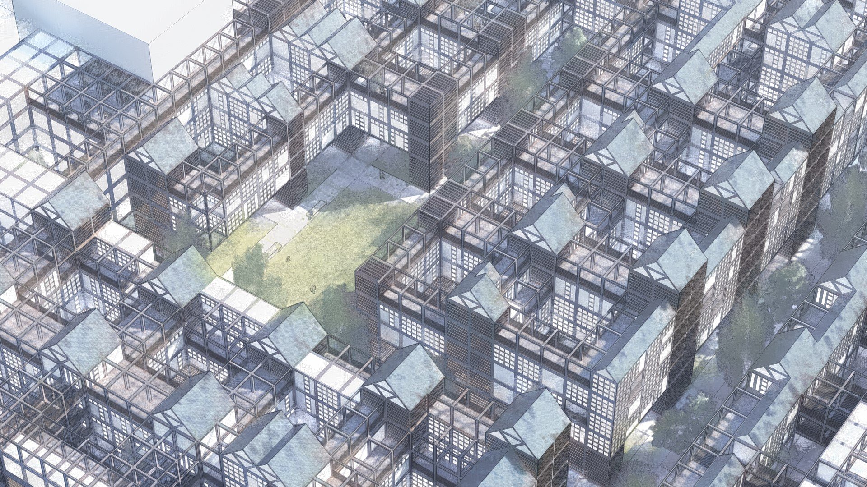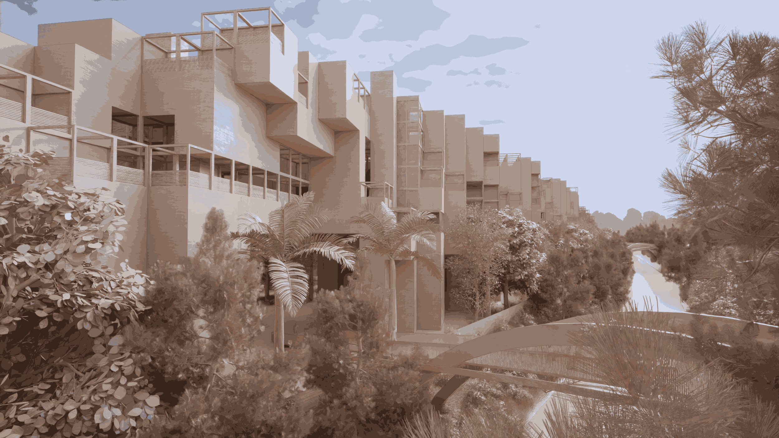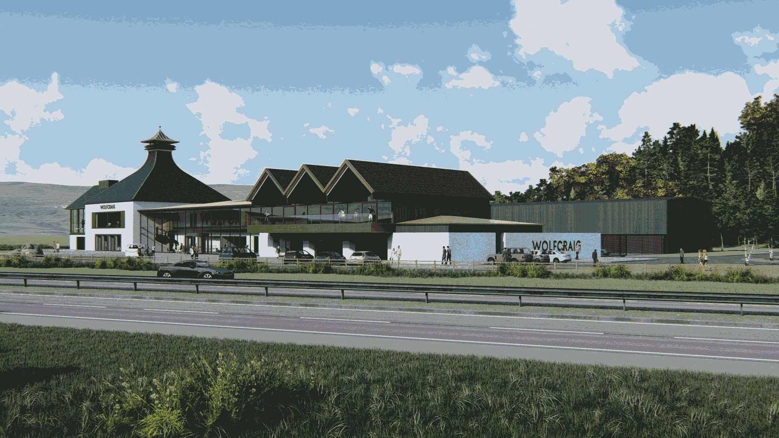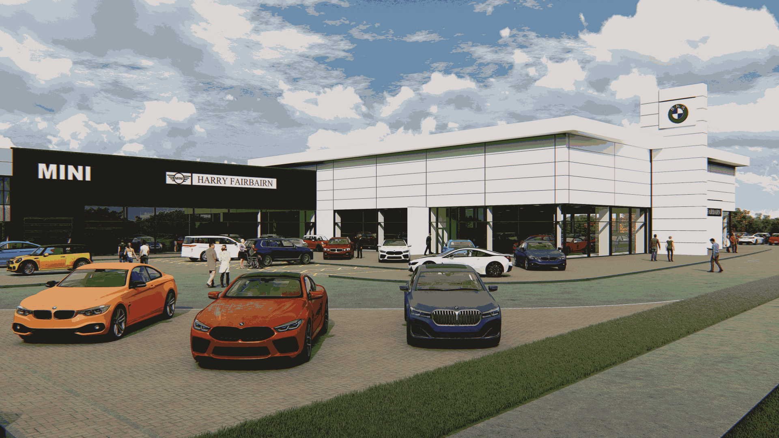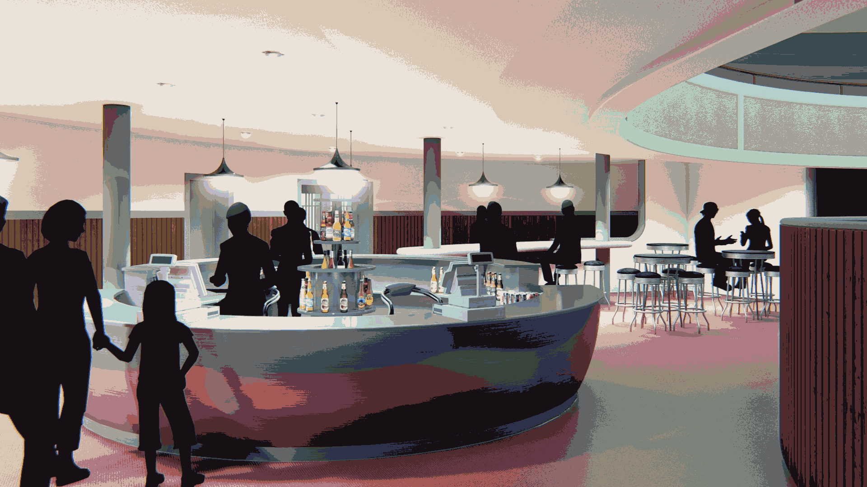Conversion
Change of Use
Change of Use is great way to re-purpose an existing building into something that is more functional and sustainable to modern demands.
Change of Use can take place under many circumstances, such as converting an old agricultural or industrial building into a home. Splitting a larger building into multiple homes or a mixed-mixed use development or turning multiple flats into a family home.
It avoids the need to construct new, which requires a suitable plot, and it can also be financially favourable as many Change of Use projects can expect a reduction in VAT to as low as 5%.
At CSD our attention to detail at the early stages of a project combined with our use of 4D interactive technology allows clients to accurately realise the potential of their project from the very beginning, allowing them to make informed decisions, and plan accordingly, ensuring a smooth and efficient process.
garage
In modern development housing, Garages can often be a bit of a dilemma - they are often too small to (practically) store a car and instead often just become a space to store material items. This is a waste of space.
A Garage Conversion is an economical way for homeowners to expand the useful floorspace in their property; combined with some internal alterations, a garage conversion can improve the layout and functionality of your ground floor significantly.
It’s the equivalent of building an extension, without actually building anything, saving you time and money.
Loft
Loft Conversions can be a great way to expand your property without increasing the footprint, by essentially adding another storey to your property, without significantly altering the roof form and structure.
In the majority of modern developer-built housing, the loft is left as a cold dark space useful only as storage. Here at CSD we feel this is wasted opportunity. Not only can a roof space provide additional floor space, but it can also introduce a lot of light and create interesting spaces such as master or guest bedrooms, games rooms, study, or simply a quiet sitting area.
Loft Conversions are not straightforward; the very strict Scottish Building Standards on areas such as Fire, Access and Energy mean that your loft conversion will have to be of high quality and executed correctly, making the design process challenging.
CSD’s approach during the early stages, which includes accurate 3D Virtualisation, ensures that clients understand their proposal from the beginning.










